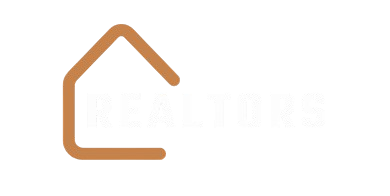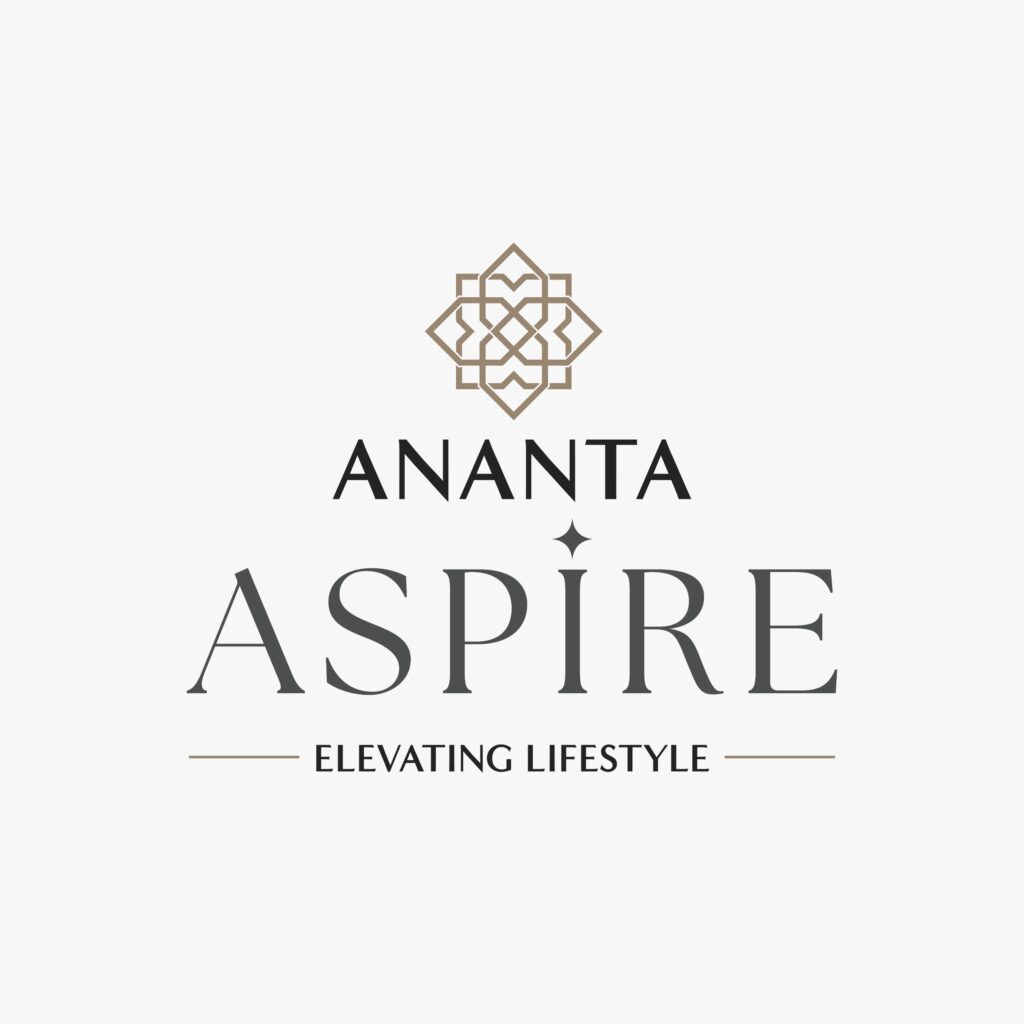
The Ananta Aspire
INTRODUCING A WHOLE NEW WAY
TO A GOOD LIFE
At The Ananta Aspire we don’t build walls around aspirations but open up unending vistas. Spread over 34,050 square yards, The Ananta Aspire promises to blend luxury, comfort, style and technology to create happy homes. This upcoming high-rise project on Zirakpur-Patiala Highway will be an architectural milestone-an oasis of 17-floor towers with not more than two apartments on each floor. For the select few who want to experience the freshness and serenity of countryside right in the middle of a buzzing place, these spacious apartmentsare the answer. With the foundation laid for 440 apartments, The Ananta Aspire offers an exclusive inventory of 4+1, 3+1 and 3 BHK with a utility room.



FULLY AUTOMATED HOMES
FOR A SMARTER LIVING
When the world today is all about Internet of Things (loT), how can your home be smart enough without this latest technology? Team The Ananta Aspire brings the technology for a smarter living that is by far the best in the world for fully automated homes. Now you shall be able to control your home from anywhere at the click of a button through a network of connected devices. Our team shall be more than willing to explain every technological function that can make daily life super easy in your Ananta apartment at The Ananta Aspire. Some of the smart features of The Ananta apartments are:
THE DOUBLE ADVANTAGE OF
DUAL CORE PROJECT
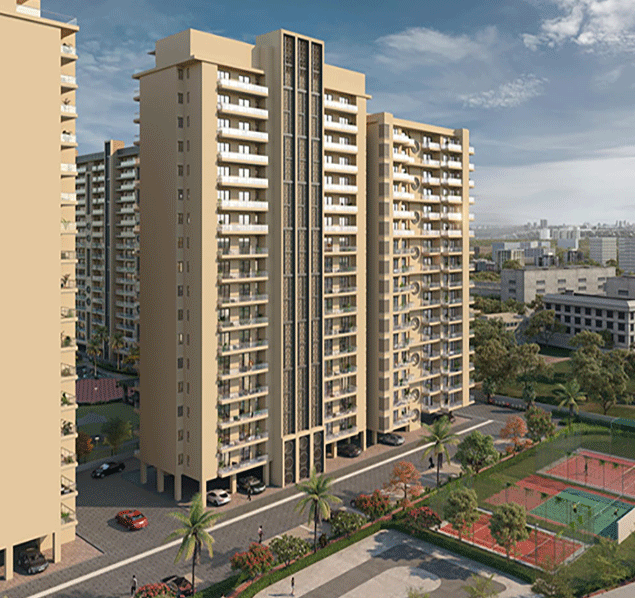
Imagine the morning light streaming quietly into your room; winter sun warming up your hearts; cool breeze and fresh air flowing through your house; a monsoon shower spraying its freshness on your face as you sip your tea! Well, all this is possible if your home is open from two directions and has large balconies. At The Ananta Aspire you can get the feel of a villa in an apartment! We call it the dual-core project-only two apartments on each floor, where every apartment is park facing and open from both sides. So you will have the dual benefit of ventilation and green view, an unparalleled way of life in today’s otherwise small and closed-in community living options.

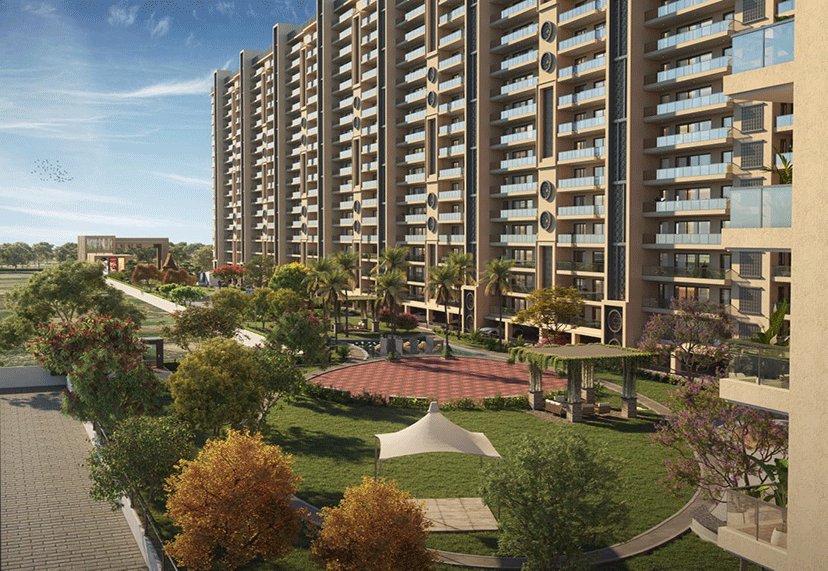
Master Plan
Designed for Comfort & Functionality
At The Ananta Aspire, every property is thoughtfully designed to optimize space, comfort, and convenience. With a strategic approach to planning and contemporary architectural design, we ensure that each home or workspace offers a seamless and modern living experience. Our detailed site and Master plans maximize every square foot, creating an environment that is as efficient as it is elegant.

3 BHK + STUDY / ATTENDANT ROOM
First Floor Plan
- · CARPET AREA
- · COVERED AREA
- . CIRCULATION AREA
- . BALCONY AREA
- · EXTRA TERRACE
- · SUPER AREA
- 1262.50 SQ.FT.
- 1495.00SQ.FT.
- 398.00 SQ.FT.
- 352.40 SQ.FT.
- 344.60 SQ.FT.
- 2590.00 SQ.FT.

3 BHK + STUDY / ATTENDANT ROOM
Typical Floor Plan
- · CARPET AREA
- · COVERED AREA
- · CIRCULATION AREA
- . BALCONY AREA
- · SUPER AREA
- 1262.50 SQ.FT.
- 1495.00SQ.FT.
- 398.00 SQ.FT.
- 352.40 SQ.FT.
- 2590.00 SQ.FT.
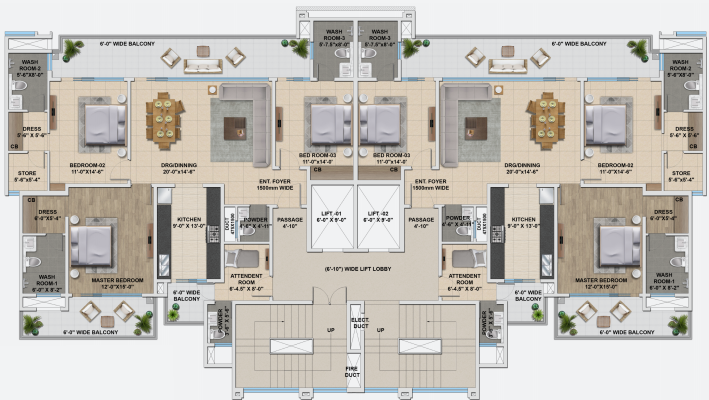
3 BHK + STUDY / ATTENDANT ROOM
17th Floor - Lower Sky Home
- · CARPET AREA
- · COVERED AREA
- . CIRCULATION AREA
- . BALCONY AREA
- · SUPER AREA
- 1262.50 SQ.FT.
- 1495.00SQ.FT.
- 357.60 SQ.FT.
- 395.40 SQ.FT.
- 2245.40 SQ.FT.
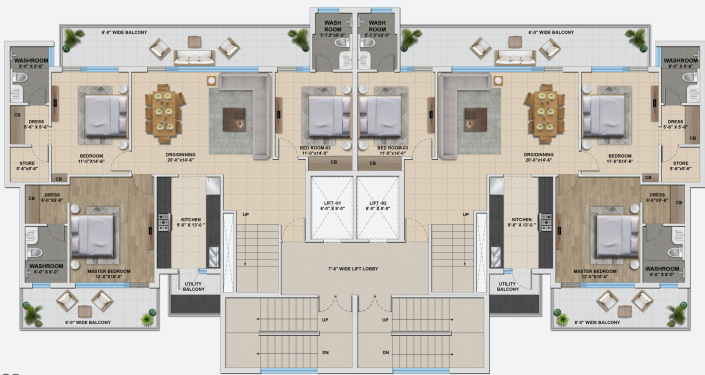
TOTAL SUPER AREA OF LOWER+UPPER FLOOR
- 2245.40+1322.00 =3567.40 SQ.FT.
3 BHK + STUDY / ATTENDANT ROOM
17th Floor - Upper Sky Home
UPPER FLOOR (PENT HOUSE)
- · CARPET AREA
- · COVERED AREA
- · TERRACE AREA
- · SUPER AREA
- 284.00 SQ.FT.
- 407.00 SQ.FT.
- 915.00 SQ.FT.
- 1322.00 SQFT
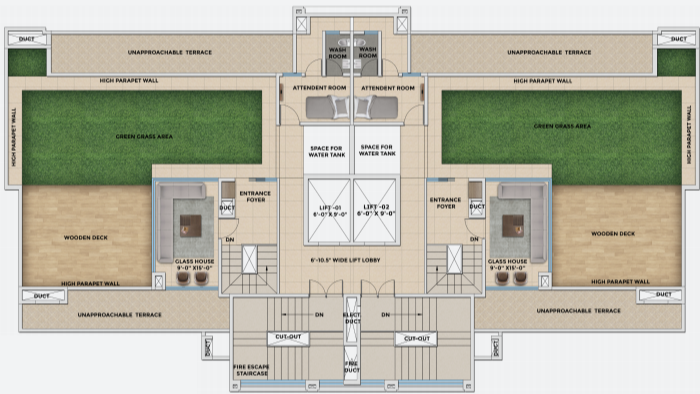
3 BHK
First Floor Plan
- · CARPET AREA
- · COVERED AREA
- . CIRCULATION AREA
- . BALCONY AREA
- · EXTRA TERRACE
- · SUPER AREA
- 1060.00 SQ.FT.
- 1220.00 SQ.FT.
- 323.00 SQ.FT.
- 287.00 SQ.FT.
- 213.00 SQ.FT.
- 2043.00 SQFT
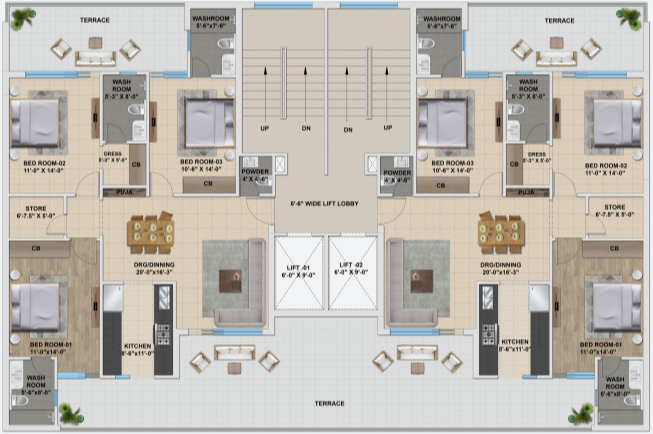
3 BHK
Typical Floor Plan
- · CARPET AREA
- · COVERED AREA
- . CIRCULATION AREA
- . BALCONY AREA
- · SUPER AREA
- 1060.00 SQ.FT.
- 1220.00 SQ.FT.
- 323.00 SQ.FT.
- 287.00 SQ.FT.
- 1830.00 SQFT
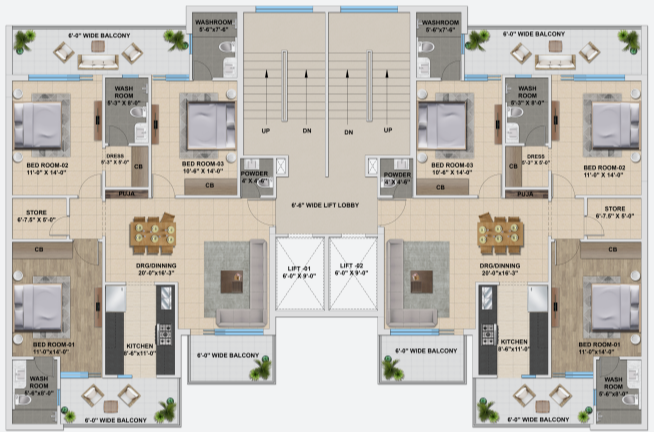
3 BHK
17th Floor - Lower Sky Home
- · CARPET AREA
- · COVERED AREA
- . CIRCULATION AREA
- . BALCONY AREA
- · SUPER AREA
- 1060.00 SQ.FT.
- 1220.00 SQ.FT.
- 323.00 SQ.FT.
- 287.00 SQ.FT.
- 1830.00 SQFT
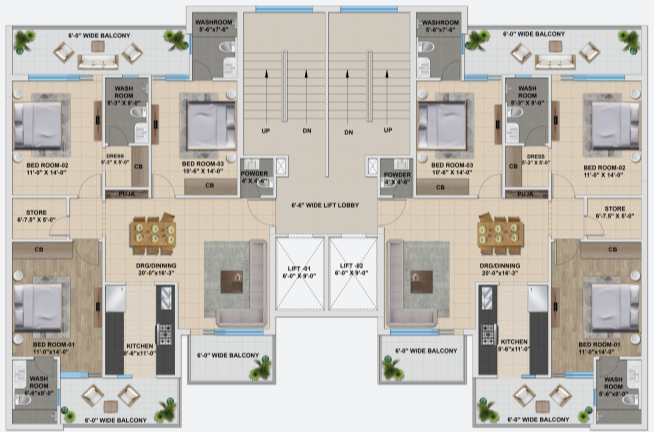
TOTAL SUPER AREA OF LOWER+UPPER FLOOR
- (1830+1007) =2837.00 SQ.FT
3 BHK
17th Floor - Upper Sky Home
- · CARPET AREA
- · COVERED AREA
- · SUPER AREA
- 203.00 SQ.FT.
- 357.00 SQ.FT.
- 1007.00 SQ.FT.
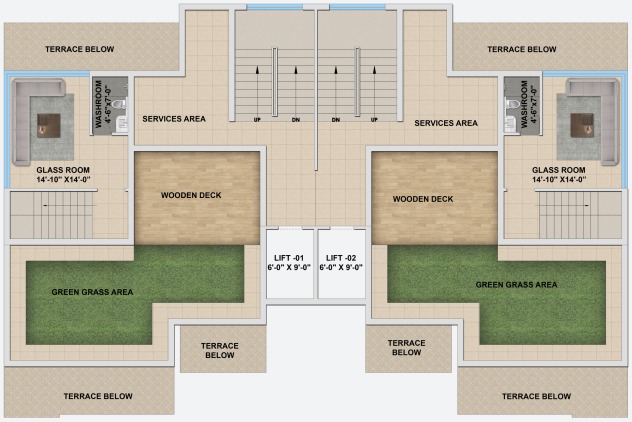
4 BHK + Study / Attendant Room
First Floor Plan
- · CARPET AREA
- · COVERED AREA
- · CIRCULATION AREA
- . BALCONY AREA
- · EXTRA TERRACE
- · SUPER AREA
- 1869.00 SQ.FT.
- 2120.00 SQ.FT.
- 400.00 SQ.FT.
- 380.00 SQ.FT.
- 245.00 SQ.FT.
- 3145.00 SQ.FT.
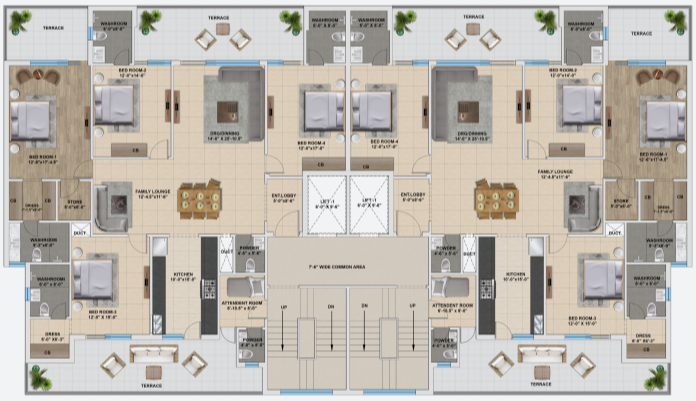
Stay Connected
About Location

These are the google coordinates of The Ananta Aspire, a strategically located address with easy accessibility and connectivity with all the link roads. Coming up on the most sought-after Zirakpur-Patiala Highway, the place offers easy access to all important facilities and city hubs. While a right turn from the property will take you to Chandigarh and Panchkula, a left will lead you to Mohali’s Phase 7, the new lifeline of Tricity.
NEARBY ATTRACTIONS:
- HLP Social Square
- Radisson
- Mohali City Square
- HP Petrol Pump
- VIP Road
- AMCARE Hospital
- 01 Minute
- Just Opposite
- Just Opposite
- Adjoining
- 05 Minutes
- 05 Minutes
- Mohali International Airport
- Walmart
- Elante Mall
- JP Hospital
- St Xaviers School
- Railway Station
- 15 Minutes
- 10 Minutes
- 15 Minutes
- 05 Minutes
- 10 Minutes
- 15 Minutes
Amenities

CLUBHOUSE
Your evenings will become memorable at our Clubhouse which has varied options of recreation and relaxation. A well thought out and an appealing set up has been planned for the Clubhouse at The Ananta Aspire keeping in mind the wellbeing of its residents. Some of the features at Clubhouse are:
- · Basketball Court
- · Jogging Track
- · Billiards Table
- · Swimming Pools
- · GYMNASIUM
- · Tennis Court



Specifications

About Project
Your evenings will become memorable at our Clubhouse which has varied options of recreation and relaxation. A well thought out and an appealing set up has been planned for the Clubhouse at The Ananta Aspire keeping in mind the wellbeing of its residents. Some of the features at Clubhouse are:
- .Towers – 4
- .Floors – 17
-
- .Units – 440
- .Total Project Area – 7.13 acres (28.9K sq.m.)
-
Flooring :- Tiled Wall
Finishing :- Cement Plastered Sanitary
Fittings :- MODULAR
Electrical Fittings :- ISI Marked
Club House Size – 30,000 sq ft
Kitchen :- Modular


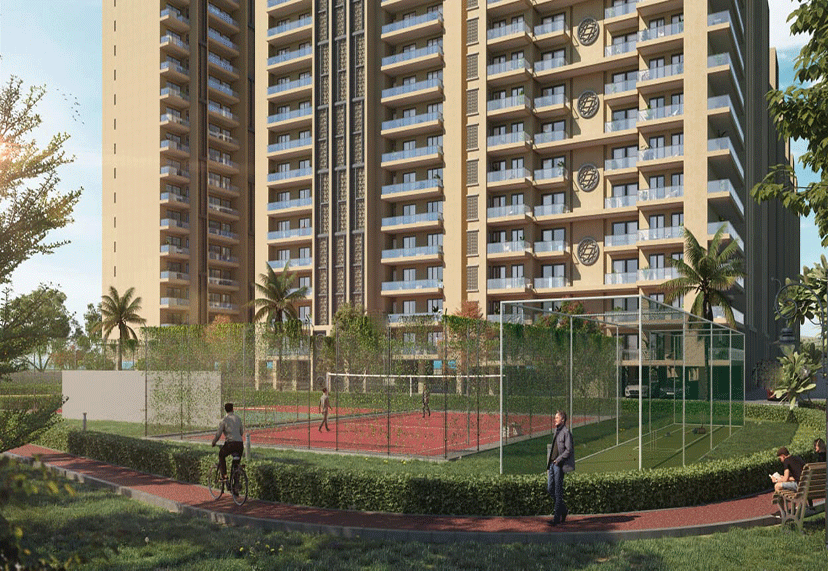
What are you waiting?
Call Us Now!
+91 9896488478
Please contact us with any questions; we would be pleased to assist you at every stage. Your real estate experience at Realtors begins with the appropriate discussion.
